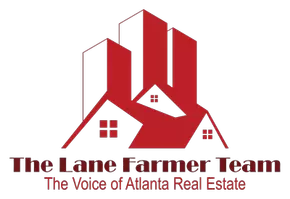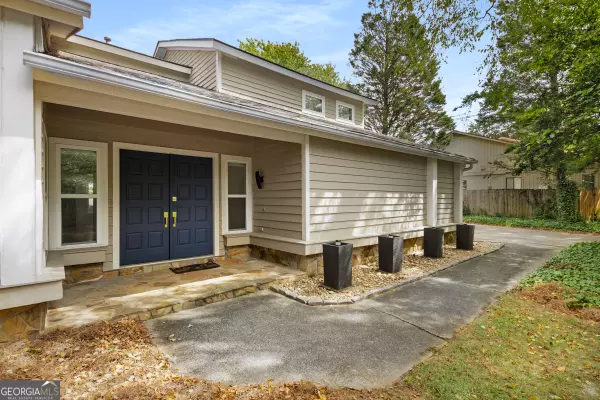$650,000
$645,000
0.8%For more information regarding the value of a property, please contact us for a free consultation.
4 Beds
3 Baths
2,777 SqFt
SOLD DATE : 09/26/2024
Key Details
Sold Price $650,000
Property Type Single Family Home
Sub Type Single Family Residence
Listing Status Sold
Purchase Type For Sale
Square Footage 2,777 sqft
Price per Sqft $234
Subdivision Hunters Trace
MLS Listing ID 10372630
Sold Date 09/26/24
Style Contemporary
Bedrooms 4
Full Baths 3
HOA Fees $250
HOA Y/N Yes
Originating Board Georgia MLS 2
Year Built 1985
Annual Tax Amount $6,189
Tax Year 2023
Lot Size 0.481 Acres
Acres 0.481
Lot Dimensions 20952.36
Property Description
Welcome to your dream home in East Cobb! Boasting 4 bedrooms and 3 baths, this beautifully updated 2-story contemporary gem offers a perfect blend of modern luxury and comfort, all within the coveted Walton High School district. Enjoy an open floor plan with lots of natural light that seamlessly integrates living, dining, and kitchen spaces, ideal for both entertaining and everyday living. Engineered hardwood floors throughout provide a sleek and durable foundation. The modern kitchen is equipped with stainless steel appliances that cater to your culinary needs, making cooking a pleasure. Newer LED lighting throughout ensures bright, energy-efficient illumination. Three beautifully updated bathrooms offer a spa-like experience with contemporary finishes and fixtures. Finally, dive into relaxation with your very own heated saltwater pool in your spacious private yard, perfect for unwinding or hosting poolside gatherings. This contemporary home is not just a residence-it's a lifestyle. Don't miss the opportunity to make this your forever home!
Location
State GA
County Cobb
Rooms
Basement None
Dining Room Separate Room
Interior
Interior Features Vaulted Ceiling(s)
Heating Forced Air
Cooling Central Air
Flooring Hardwood, Stone, Vinyl
Fireplaces Number 2
Fireplaces Type Family Room, Gas Starter, Master Bedroom
Fireplace Yes
Appliance Convection Oven, Dishwasher, Disposal, Dryer, Gas Water Heater, Microwave, Refrigerator, Stainless Steel Appliance(s)
Laundry Mud Room
Exterior
Parking Features Attached, Garage, Side/Rear Entrance
Fence Wood
Pool Heated, In Ground, Salt Water
Community Features Playground
Utilities Available Cable Available, Electricity Available, Natural Gas Available, Phone Available, Sewer Available, Water Available
Waterfront Description No Dock Or Boathouse
View Y/N No
Roof Type Composition
Garage Yes
Private Pool Yes
Building
Lot Description Private, Sloped
Faces I75 N, take exit 269 Barrett Pkwy, turn right onto Barrett Pkwy, turn left onto Sandy Plains Rd, turn right onto Post Oak Tritt Rd, turn right onto Murdock Rd, turn left onto Casteel Rd, turn left onto Oak Ln, turn right onto Johnson Ferry Rd, turn right onto Lake Rill Ct, turn right onto Old Hunte
Sewer Public Sewer
Water Public
Structure Type Wood Siding
New Construction No
Schools
Elementary Schools Timber Ridge
Middle Schools Dodgen
High Schools Walton
Others
HOA Fee Include Reserve Fund
Tax ID 16082600170
Special Listing Condition Resale
Read Less Info
Want to know what your home might be worth? Contact us for a FREE valuation!

Our team is ready to help you sell your home for the highest possible price ASAP

© 2025 Georgia Multiple Listing Service. All Rights Reserved.
GET MORE INFORMATION
REALTOR® | Lic# 150459






