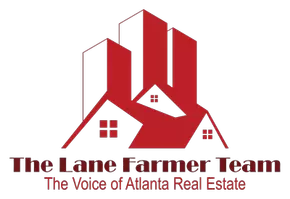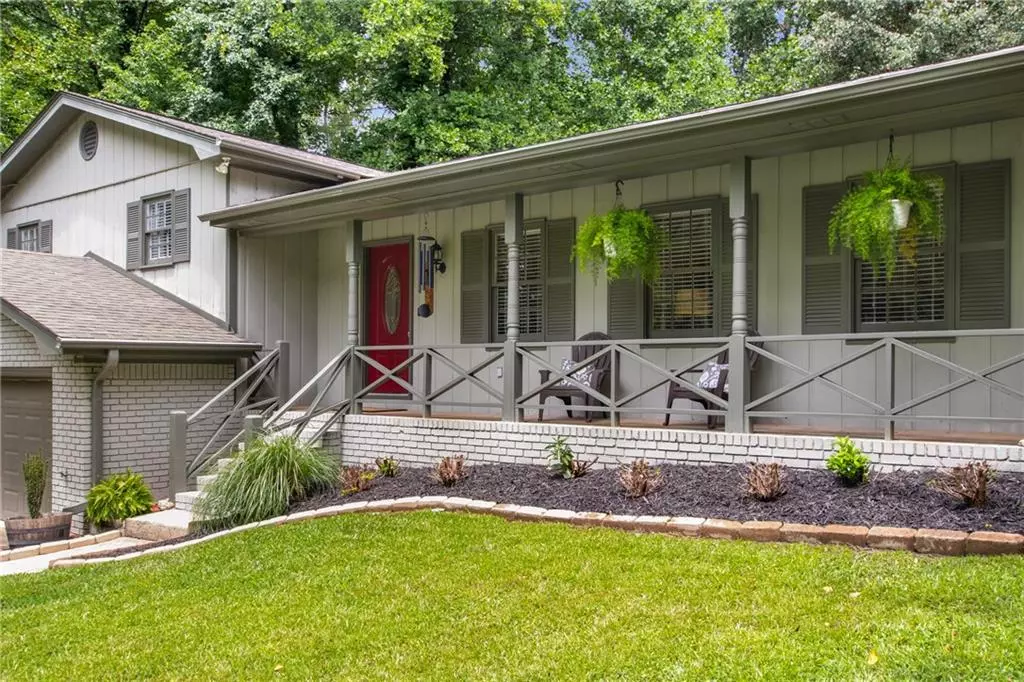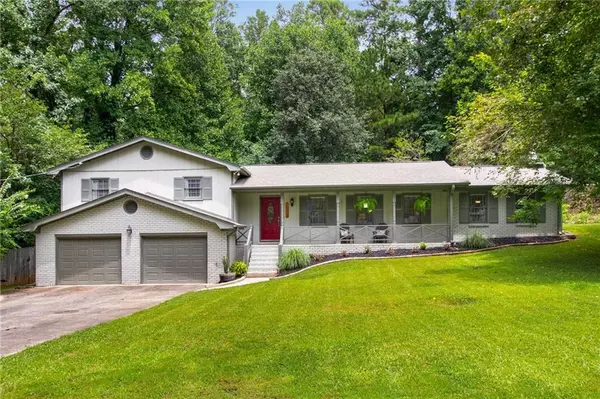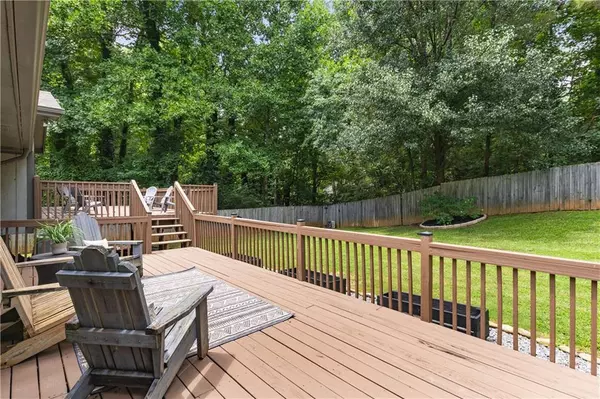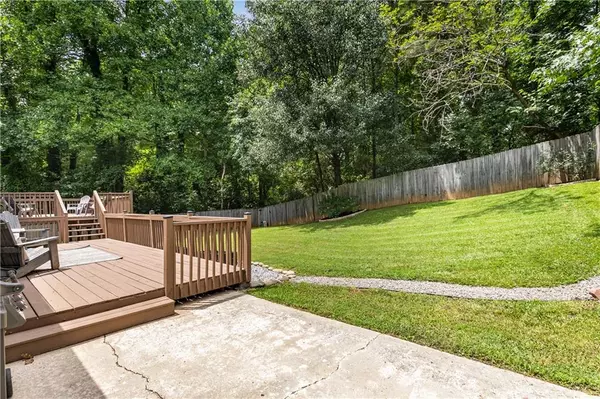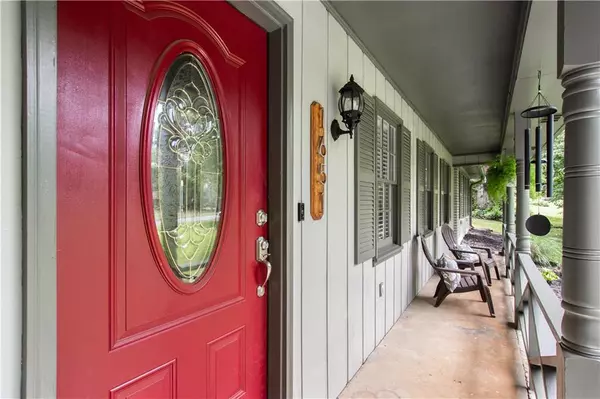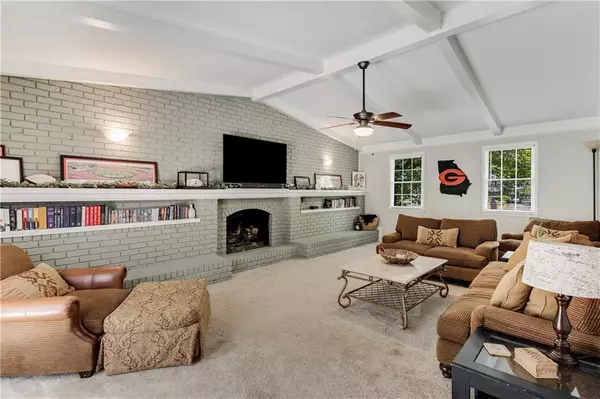$475,000
$475,000
For more information regarding the value of a property, please contact us for a free consultation.
4 Beds
2 Baths
2,080 SqFt
SOLD DATE : 09/20/2024
Key Details
Sold Price $475,000
Property Type Single Family Home
Sub Type Single Family Residence
Listing Status Sold
Purchase Type For Sale
Square Footage 2,080 sqft
Price per Sqft $228
Subdivision Caribou Hills
MLS Listing ID 7426906
Sold Date 09/20/24
Style Traditional
Bedrooms 4
Full Baths 2
Construction Status Resale
HOA Y/N No
Originating Board First Multiple Listing Service
Year Built 1971
Annual Tax Amount $3,601
Tax Year 2023
Lot Size 0.490 Acres
Acres 0.49
Property Description
Welcome to this charming home with a beautifully designed open floor plan, featuring a covered rocking chair front porch ideal for relaxing evenings. Inside, you'll find a versatile flex room and an office space accented with stylish metal doors. The chef's kitchen is a culinary delight, boasting a breakfast bar and a cozy breakfast room perfect for casual dining. Huge fireside great room, spacious master suite featuring an updated master bath for your comfort and convenience. Two additional generously sized bedrooms share a large hall bath complete with a tub shower combo. This home also features a convenient two-car garage. Step outside to enjoy the oversized deck overlooking a huge fenced yard, providing ample space for outdoor activities and entertaining.Excellent schools, beautiful lot, no HOA and convenient location to shopping, restaurants, healthcare and highways.
Location
State GA
County Cobb
Lake Name None
Rooms
Bedroom Description Split Bedroom Plan,Other
Other Rooms None
Basement Daylight, Finished, Partial, Other
Dining Room Open Concept
Interior
Interior Features Bookcases, Entrance Foyer, High Ceilings 9 ft Main, High Speed Internet, Other
Heating Forced Air, Natural Gas
Cooling Central Air, Other
Flooring Carpet, Ceramic Tile, Hardwood
Fireplaces Number 1
Fireplaces Type Gas Log, Gas Starter, Great Room, Raised Hearth
Window Features None
Appliance Dishwasher, Disposal, Electric Range, Microwave, Refrigerator, Other
Laundry Laundry Room, Main Level, Other
Exterior
Exterior Feature Private Entrance, Private Yard, Rain Gutters, Other
Parking Features Garage, Garage Door Opener, Garage Faces Front, Level Driveway
Garage Spaces 2.0
Fence Back Yard, Fenced
Pool None
Community Features Near Schools, Near Shopping, Other
Utilities Available Cable Available, Electricity Available, Natural Gas Available, Phone Available, Water Available
Waterfront Description None
View Trees/Woods, Other
Roof Type Composition,Shingle
Street Surface Paved
Accessibility None
Handicap Access None
Porch Deck, Front Porch, Patio
Private Pool false
Building
Lot Description Back Yard, Front Yard, Landscaped, Level, Other
Story Multi/Split
Foundation Concrete Perimeter
Sewer Septic Tank
Water Public
Architectural Style Traditional
Level or Stories Multi/Split
Structure Type Frame
New Construction No
Construction Status Resale
Schools
Elementary Schools Addison
Middle Schools Daniell
High Schools Sprayberry
Others
Senior Community no
Restrictions false
Tax ID 16052100310
Financing no
Special Listing Condition None
Read Less Info
Want to know what your home might be worth? Contact us for a FREE valuation!

Our team is ready to help you sell your home for the highest possible price ASAP

Bought with Fortress Home Advisors
GET MORE INFORMATION
REALTOR® | Lic# 150459
