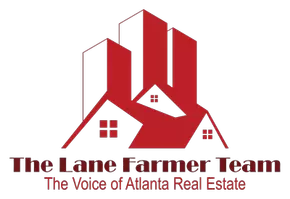2 Beds
2.5 Baths
1,120 SqFt
2 Beds
2.5 Baths
1,120 SqFt
Key Details
Property Type Townhouse
Sub Type Townhouse
Listing Status Coming Soon
Purchase Type For Sale
Square Footage 1,120 sqft
Price per Sqft $187
MLS Listing ID 7554130
Style Townhouse
Bedrooms 2
Full Baths 2
Half Baths 1
Construction Status Resale
HOA Y/N No
Originating Board First Multiple Listing Service
Year Built 1985
Annual Tax Amount $2,758
Tax Year 2024
Lot Size 2,299 Sqft
Acres 0.0528
Property Sub-Type Townhouse
Property Description
You'll absolutely fall in love with the kitchen – it's been fully modernized with sleek granite countertops, a custom backsplash, and shiny stainless steel appliances. Plus, there's a convenient half bathroom on the main level, and French doors lead to a private patio, perfect for relaxing or enjoying a little outdoor time.
Head upstairs, where you'll find a fantastic roommate floor plan – two spacious bedrooms, each with its own private, updated full bathroom. The laundry area is conveniently located in the shared space, and a stacked washer and dryer are included!
Jamestown Xing is a well-maintained community filled with homeowners who take pride in their surroundings. This gem is ideally located with easy access to Hwy 85, the Fayette Pavilion for shopping and dining, theme parks, and even the Hartsfield-Jackson Atlanta International Airport! Whether you're looking for a new home or adding to your investment/Airbnb portfolio, this property checks all the boxes with its features, location, and fantastic rental potential. Don't miss out on this amazing opportunity!
Location
State GA
County Clayton
Lake Name None
Rooms
Bedroom Description None
Other Rooms Storage
Basement None
Dining Room Other
Interior
Interior Features Other
Heating Central
Cooling Ceiling Fan(s), Central Air
Flooring Carpet, Ceramic Tile, Laminate
Fireplaces Number 1
Fireplaces Type Gas Log
Window Features Insulated Windows
Appliance Dishwasher, Disposal, Dryer, Gas Range, Gas Water Heater, Microwave, Range Hood, Refrigerator, Washer
Laundry Electric Dryer Hookup, In Hall, Upper Level
Exterior
Exterior Feature Other
Parking Features Assigned, Level Driveway, Parking Pad
Fence Privacy
Pool None
Community Features Near Public Transport, Near Schools, Near Shopping, Restaurant
Utilities Available Cable Available, Electricity Available, Natural Gas Available, Phone Available, Sewer Available, Underground Utilities
Waterfront Description None
View Neighborhood
Roof Type Composition,Shingle
Street Surface Asphalt
Accessibility None
Handicap Access None
Porch Patio
Total Parking Spaces 2
Private Pool false
Building
Lot Description Back Yard, Level, Rectangular Lot
Story Two
Foundation Slab
Sewer Public Sewer
Water Public
Architectural Style Townhouse
Level or Stories Two
Structure Type Vinyl Siding
New Construction No
Construction Status Resale
Schools
Elementary Schools Pointe South
Middle Schools Pointe South
High Schools Mundys Mill
Others
Senior Community no
Restrictions false
Ownership Other
Financing no
Special Listing Condition None

GET MORE INFORMATION
REALTOR® | Lic# 150459






